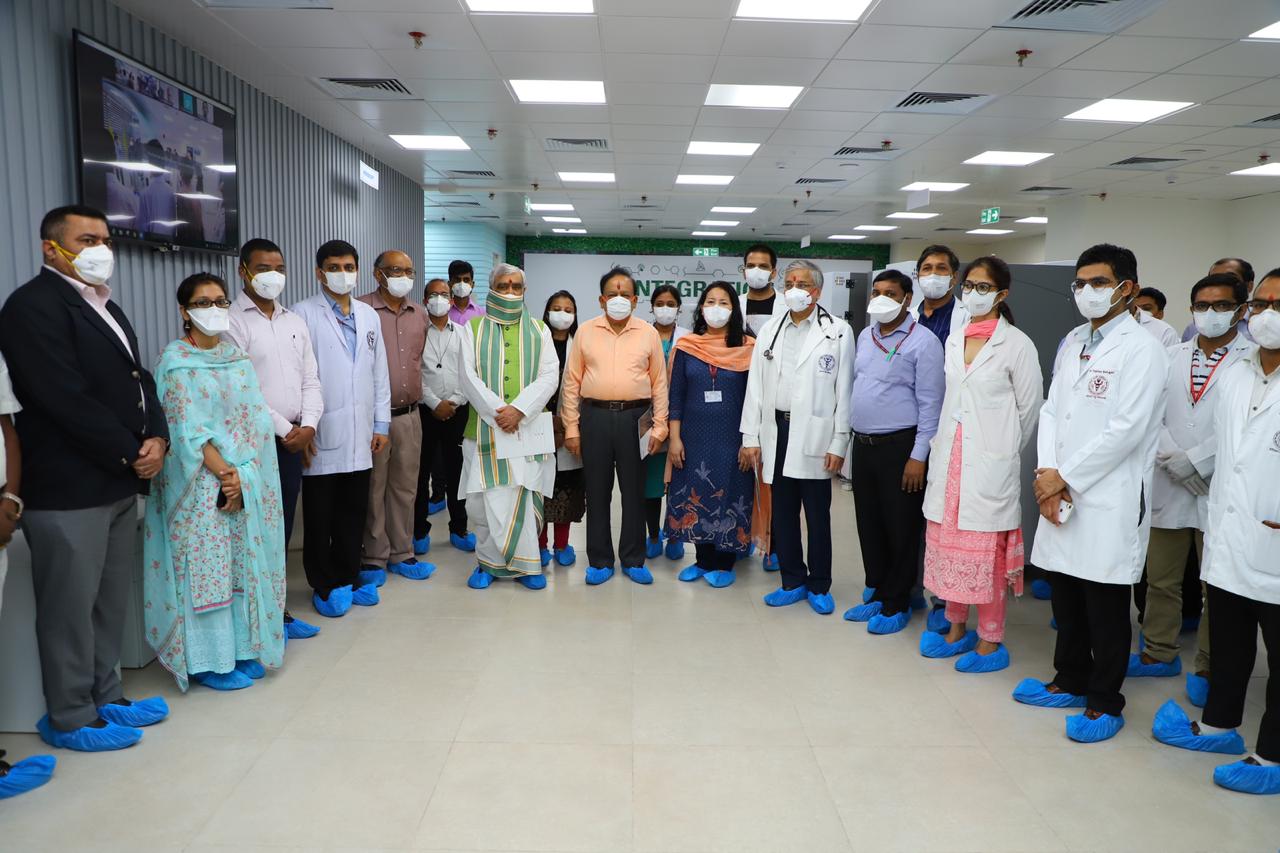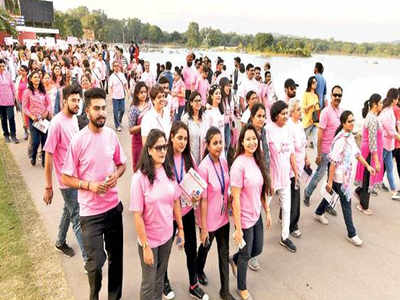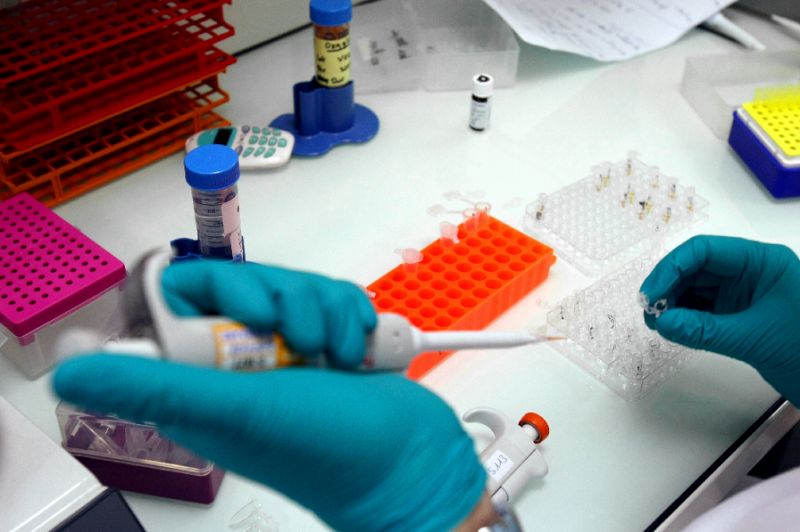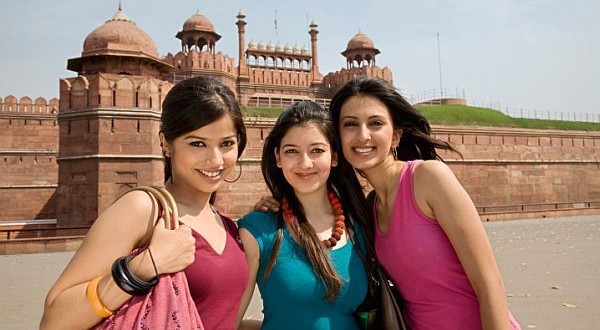New Delhi|HL
Union Minister for Health and Family Dr Harsh Vardhan, inaugurated the new Rajkumari Amrit Kaur OPD at AIIMS on Thursday 16 July.
Union Minister & President, AIIMS dedicated it to the
nation in the presence of Shri Ashwini Kumar Choubey, Hon’ble Union Minister of
State, Health & Family Welfare and Dr. (Prof.) Randeep Guleria, Director AIIMS.
MoS Shri Ashwani Kumar Chaubey congratulated AIIMS for completing the work of new state of art RAK OPD and added that this is a new chapter in the glorious history of AIIMS. He said that the general public responses huge trust in AIIMS for the treatment of various ailments. AIIMS has been a mentor to other institutions and has done a good work as far as research related to COVID is concerned. He said that together we shall win the war against COVID-19.
Dr. Harsh Vardhan after dedicating the New RAK OPD to nation congratulated AIIMS for the state of art facility. He said that patients suffering from COVID-19 get well after a period of time, but the health care workers continue the fight against the disease. He paid obeisance to such Corona Warriors. He said that the daily figures regarding the COVID-19 situation in India are improving day by day and India is setting an example for other nations in its fight against COVID-19 pandemic.
He said that it is not the infrastructure that make the facility state of art but the state of art services that are provided in the facility. He advised the healthcare workers to adopt policy of Zero Tolerance towards agony of patient in any form. Further, he added that all the stakeholders at AIIMS should brainstorm and come out with new innovative suggestions for the new normal and take AIIMS to a higher pedestal and continue to be the role model for rest of the country.
Dr. (Prof.) Randeep Guleria, director, AIIMS, New Delhi spoke about the facilities available at the Rajkumari Amrit Kaur OPD. Further he added that AIIMS, New Delhi is at forefront in fighting the COVID-19 pandemic and also providing best quality patient care for both COVID and Non-COVID patient.
The RAK OPD at the south east of the Masjid Moth campus of AIIMS has been designed and built to offer an empathetic experience to patients, with wide circulation spaces and well ventilated waiting areas, adequate to accommodate a footfall of 15,000 patients/day.
It is a Ground +8 floors +3 basement structure, where each floor of the building covers an area of approximately 6300 sqm, making it the largest known OPD in India. It has been made to decongest the working space at AIIMS and to provide faster and seamless service to its patients. This will also make room for the expansion of some services like Emergency and Nuclear Medicine in the Main Hospital.
Salient Features
The RAK OPD features certain services which are intended to provide for a positive
patient experience by way of:
• Increased number of service counters for registration, billing and follow up appointments i.e. 85 counters in to
• The RAK OPD houses 18 departments. 16 of them clinical and two diagnostic with 270 consultation rooms, 13 Minor OTs and 50 treatment and procedure rooms.
• A dialysis facility, day-care for rheumatology and haematology patients, pain clinic, an endoscopic suite, laser and cosmetic surgery OTs for dermatological day care procedures are some of the unique features of this OPD.
• Segregated movement system for doctors to minimize their movements, staff and supplies have been provided.
• A central, wide spine is created off which are OPD units organized around large waiting zones, visually all spaces are fluid and linked.
• The central spine has provisions for service shafts, drinking water wheel chair alcoves/disposal systems etc.
• 3B+G+8 floors for OPDs
• A self-check-in facility for follow up patients on each floor, manned by patient care coordinators to help the uninitiated, in order to decongest the rush on each floor.
• A waiting area for 800-1000 patients on each floor.
• A robust spine of vertical transport services runs through the OPD in the form of an escalator, a ramp and 13 lifts.
• Special provisions for elderly and differently abled i.e queue preference, toilets,
anti-skid tiles.
• Special infection control measures i.e unidirectional airflow maintained through a pressure differential in the air ducting system, with rapid air changes and the use of ultraviolet germicidal irradiation in the air handling units of highrisk areas.
• Ergonomically designed signages for easy readability.
• Building Management System with intelligent temperature control and CCTV guided surveillance system.
• A digitally enabled ethernet to provide for total digitization of patients record at source in the future with 100 Gbps intranet back bone and a 10 Gbps NKN connection. The entire building is fully wifi enabled with provisions for a fully integrated queue management system in the future.
• A parking facility of ~350 vehicles in the second and third basement.
Area
• The total area of construction including basement is 100627.22 Sqm.










